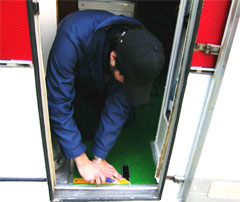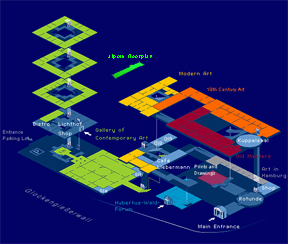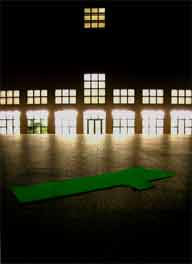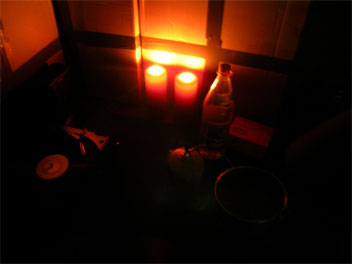Kunsthalle Hamburg, 14 November 2004
Hamburg kunsthalle consists of two buildings; the original kunsthalle which was opened in 1869 and the new contemporary art building which was opened in 1997. The two buildings are linked through an underground tunnel. We were allowed to park our car in front of the old building. A floor plan of the bus was made that could be compared with the floor plan of the museum. The floor plan was then placed on a stone plateau that seperate the two buildings outside.The carpet served as a space for people could sit down and have a rest after their museum visit. To make a nice atmosphere we played old LPs and served some coffee to our visitors.





